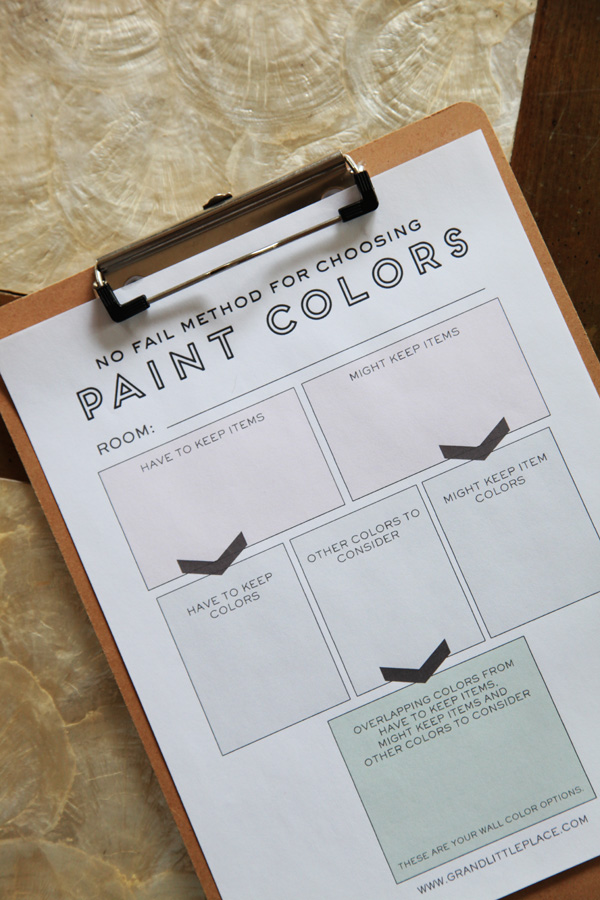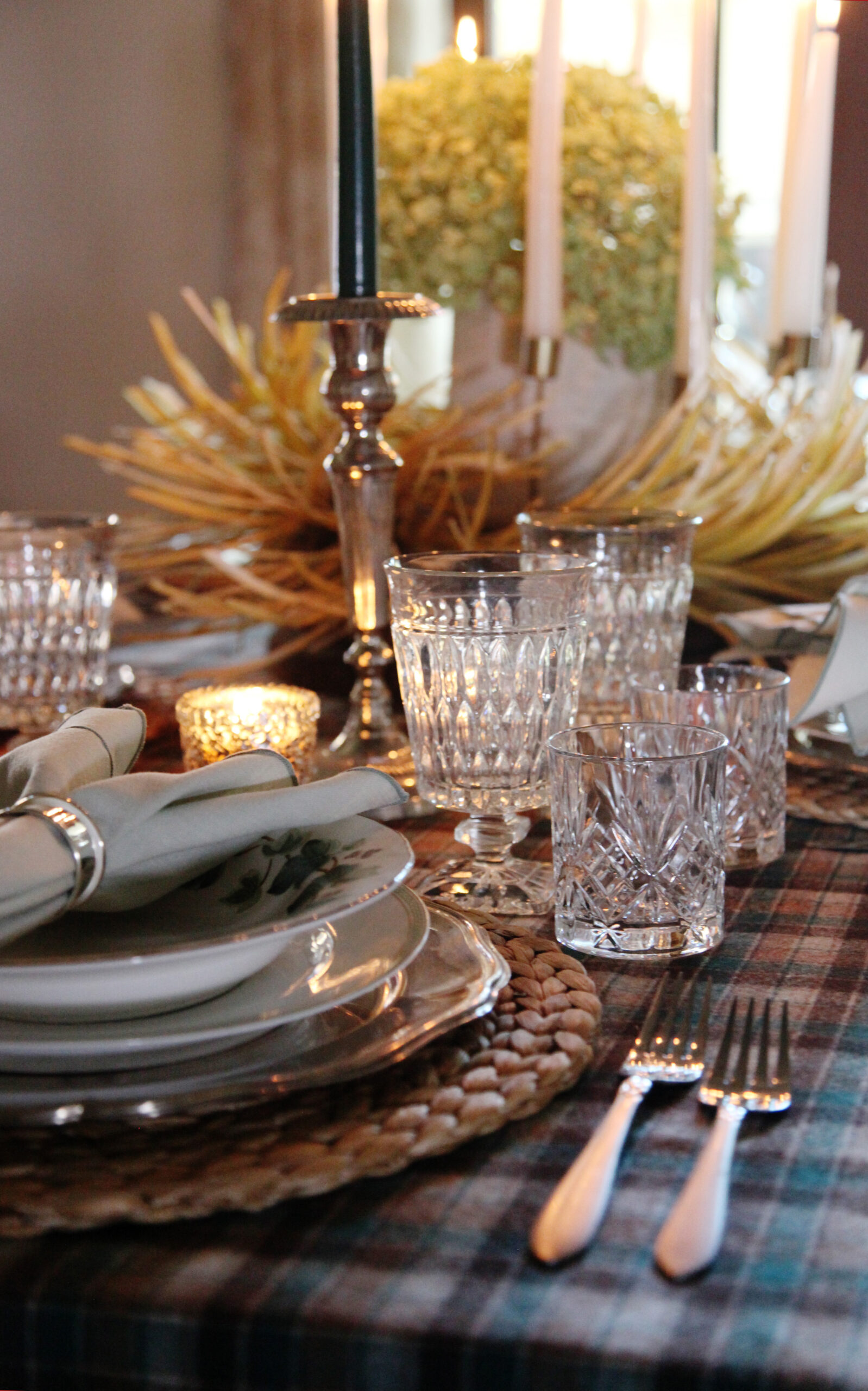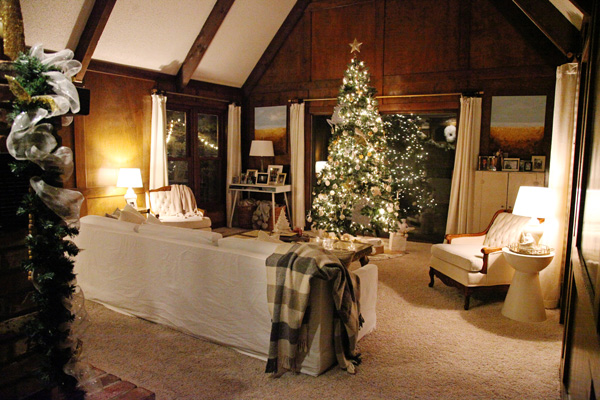I hope you are all following me over on Instagram because if not this post may seem a little out of left field. Almost 2 years ago we discovered a horizontal crack in our foundation. The crack ended up causing considerable leaking which over the course of following year led to extensive foundation work. We also found previous faulty foundation work that the previous owners of our house had paid to have done. Needless to say it’s been a long, stressful and costly situation. In addition to the stress of the cracks, leaking and foundation repair the damage ended up stretching into the previously finished basement guest room. We’d always planned to do work to the room but it was loooooooow on the list of priorities. We’d laid new carpet when we added the carpet to the basement family room but otherwise we’d added our furniture and mostly let it be. The flooding and foundation work moved our guest room and guest closet to the top of our reno-list because even after the heavy foundation work was done our house was still torn apart. The guest room will wait for another day because we finished the closet first and when it was all said and done – WHAT A CLOSET it ended up being!
Our guest room is home to a large walk in closet. The closet was also affected by the work and had to be gutted, reframed, drywalled, etc. We finished the closet first and I couldn’t wait to show you guys how we packed the the walk in closet organization!

I don’t have any true pictures of the closet before, which is a bummer. I always love a good side by side before and after! I did nab a few while it was torn apart though, which for this project will serve as our before. 😉 This closet had originally been a cedar closet, but we chose not to keep that feature. The upside to being forced to gut a room is that you can reimagine it however you like. In these photos the cedar is in various stages of being removed but you can see the structural work complete and the depth of each side. I will attempt to show similar angles as I can. This walk in closet is unique in that it is a galley with 2 doors. One leads to the bedroom and the other leads into our storage room. The design in here isn’t complicated but it packs a huge punch for storage and we couldn’t be more thrilled.




One major goal of mine going into the closet rebuild was to pack as much functional storage into it as possible. The previous layout left a lot to be desired and I knew we could get alot more out of our walk in closet organization with a bit of preplanning. The shallow side of the closet had previously had shelves built into it. We reused as much of the existing wood as we could but we added an additional shelf and took the storage all the way from the ceiling to the floor. The deeper side of the closet had previously had a long hanging bar all the way across the wall with a deep shelf above. I knew I wanted to keep a long shelf across the top but I wanted to drastically decrease the hanging storage and add more shelving overall. I had always felt like that side was a missed opportunity because there was a lot of wasted space where the bar was. Since this is a guest room we don’t have many things that needed to hang and I was consistently trying to stack things on the floor to make the best use of the space.

These photos were taken from the exact same angle, can you hear the heavenly chorus? It’s been 2 months and I still hear it each time I flip the light on! So fresh, so clean, so organized!!!!





I mentioned above the scope of work that was happening in conjunction with the room redos. Structural work ain’t cheap you guys. We did some big design things in the guest room and even though we were redoing the walk in closet I wasn’t looking to go over the top on the finishes in there. In fact I would say that much of the closet fell into a ‘make it work’ situation. Luckily those are one of my personal favorite type of challenges! I thrive on thinking outside of the box when it comes to creatively problem solving and this closet is a testament to that. I knew we needed the walk in closet organization to be ON POINT for this space to serve us the best. With a little bit of work on the front end I can say that it is living up to everything we had hoped it would be.
The guest room is being painted a dark color and like I said, I wasn’t trying to make a statement with the closet. I searched for a light but wasn’t finding anything I LOVED and I remembered that my friend and I had purchased a light at our local Habitat for Humanity ReStore for our old office. We bought it 5(?) years ago because we liked the shape and it was $3 (for real). We ended up not using it but neither of us could part with it so it bounced from storage space to storage space until the closet came around. I cleaned it up and gave it a coat of spray paint and it ended up being the perfect little bit of whimsy for the closet! (My Instagram friends saw me do this a few months ago, make sure to click over and follow me there so you don’t miss out!)

The paint is another example of using what was on hand. I was looking through what paint colors we had on hand and found several cans of white-ish paint, both left over from us and the previous owners. After thinking it through I decided white would work fine in there and that I’d take the chance and mix the cans together for my own custom mix. (Why not, right?) I ended up raiding my friends paint stash and finding a few extra unused white-ish left overs at her house too that I threw together into the pot with mine. In the end I think I used a mix of 5 different gallons of paint and 2 white-ish paint samples. HA! It’s difficult to get an accurate picture of the color in this space but the end result was a light creamy white. I didn’t have a need for a specific WHITE in here and this was free so in my book that is a WIN!
The ceiling color is also from a can I found in my paint stash! It was called Cracked Pepper and it is a deep, true black. I had a small can that was almost completely full. The sheen is a semi gloss, which isn’t typically used on ceilings but I love the sheen and bit of reflection. Paired with the white walls and blue-green light fixture I think it’s absolutely darling.

Lastly, let’s talk organization. Raise your hand if you love a good organized space! The purpose of this closet is functional storage. It is a space that is tucked away in the basement and is only seen/used by us. I store extra linens, party/craft supplies and my throw pillow collection 🙂 I could have sought out matching baskets, and certainly the texture would have looked beautiful, but instead I went for practical, clean and affordable plastic bins. Both the square laundry baskets on the deep side and the basket weave containers on the shallow side are from Target. I already had the laundry baskets along the top. I’ve used laundry baskets in my closets for several years now and I love how versatile they are. I always prefer to be able to pull out a container than to have to dig through loose items. I find that I can locate things easier and for short gals like myself, they act as a ‘drawer’ since I can easily pull them out as needed.

Obviously I spent a little bit of time making sure that the closet was not only attractive but that it was also functional. I love a good organized space, and matching containers always seem to make spaces better for me, but I’ve learned over the years a few important lessons about how to organize closets. Before you buy any container (even if it is super cute or on sale) do these things to make sure that your money isn’t wasted.
How to organize a walk in closet:
- Sort all of your items into category groups. This will allow you to declutter things that you are no longer using and see exactly what you have and how much of each type of item you have. Some of the categories in this closet are pillow covers, queen bed linens, full bed linens, throw blankets, comforters, sewing supplies, and party supplies.
- Now that you have your piles and can see how large each of your categories are determine if they need a small, medium or large container.
- DO NOT SKIP THIS STEP. Grab a tape measure and measure each shelf, drawer or space that you have available for store and write down the measurements. Measure the depth of your shelving, total width and the height (so often people buy bins that are much shorter than their shelves would accommodate – which means that you have wasted vertical space. Squeeze out all available storage by looking for taller containers.)
- Now for the fun part – shopping! Head to the store with your measurements, tape measure and phone (or calculator) in hand.
- Once at the store start looking for containers that will fit into the space you have available. Often the labels will have the dimensions on them but sometimes they don’t, that’s why it’s good to have a tape measure as a back up. I usually try and narrow down the choices by looking for containers that match the depth I have available and then try and match the height. You will need to do some basic math in the store while you’re standing in the aisle because you will want to make sure that you purchase enough bins that you really use up all of the width of your shelves that you have open.
- On the shallow side of the closet I could have went with one less bin and had more room around each one for them to ‘float’ but because I know I often store small items in there I wanted to make sure I had enough/extra space open to me so I didn’t end up shoving things here and there. However you may notice that I left extra space around the laundry baskets on the other side. I chose to do that because I don’t have a surplus of linens that I needed to store and I knew I would already have ample storage for that with the laundry baskets.
- Pay, go home, fill up your bins and admire your handy work!
We don’t have a lot of linen and decor storage in our house so it was important to me to absolutely nail the walk in closet organization. I am THRILLED with how it turned out, Chris did an amazing job with the build! This closet actually brings me JOY every time I walk in! #adulting I hope you walk away from this post with a few tips on how you can achieve walk in closet organization as well (or even normal size closet organization). Good organization is a game changer ya’ll – happy organizing!
Don’t forget to pin!











Leave a Reply