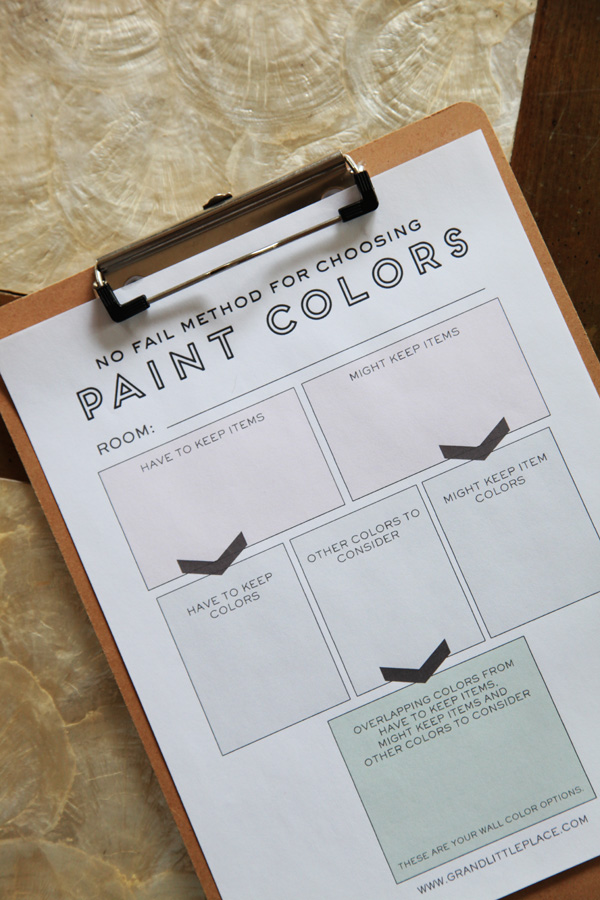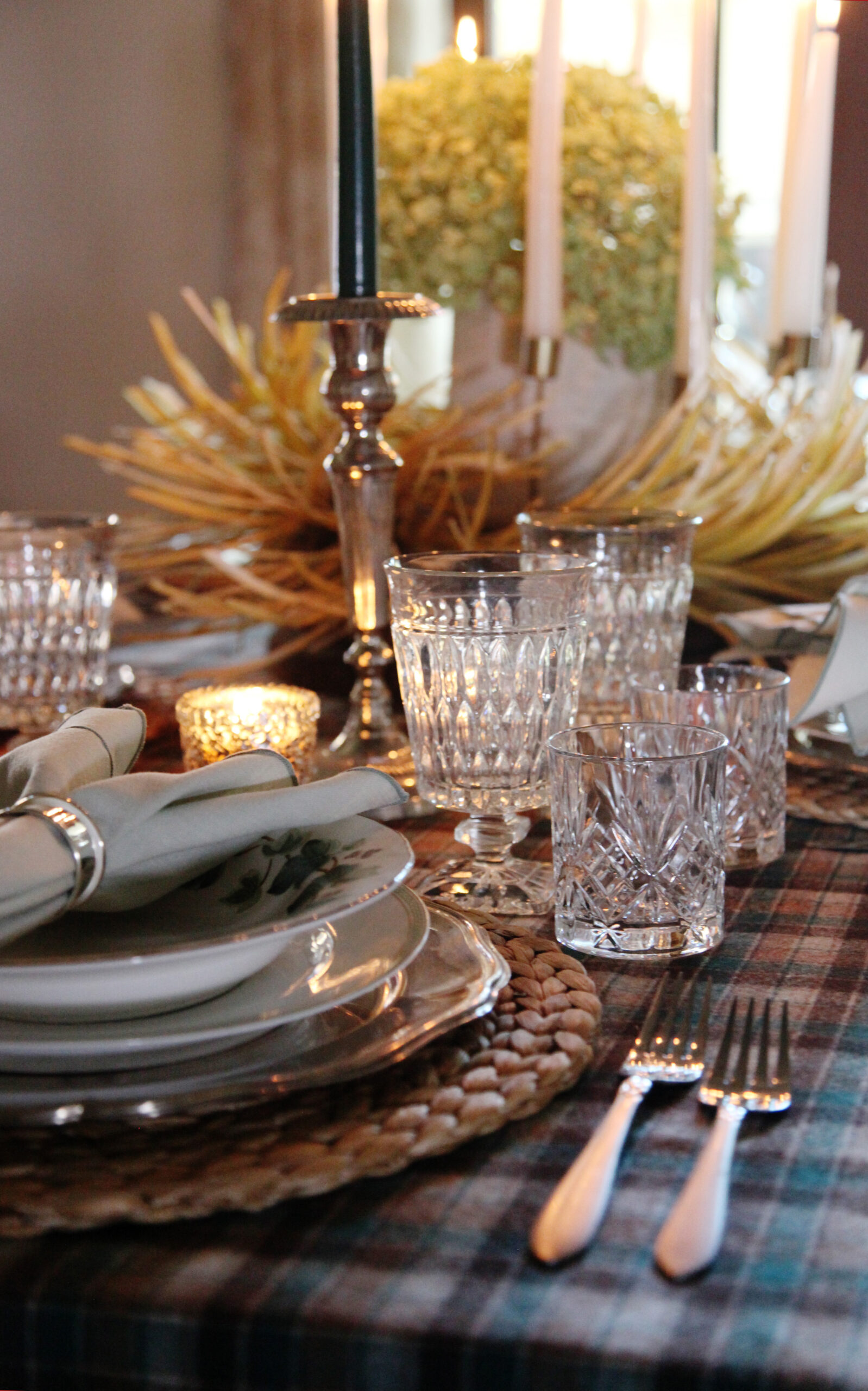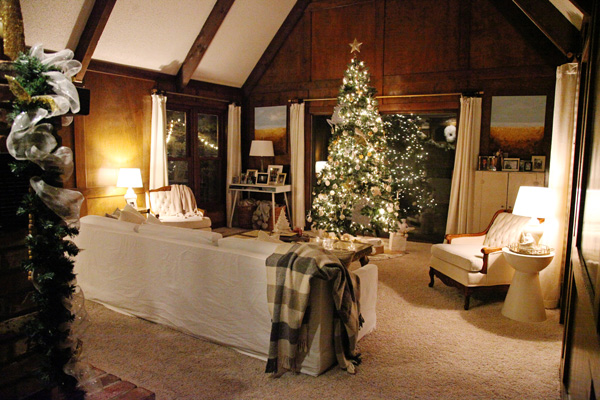baseIt has been 4 long years in the making of the post I’m sharing today. Over the last few weeks you have went through the journey of our basement renovation and today I am sharing our full basement family room before and after renovation! Bear with me as I use all of the exclamation points because I’ve been waiting to share this for a LONG time. I’m going to try and keep my words brief today and let the photos do all of the talking because I LOVE THIS SPACE SO MUCH!
You can see and read all about where we started in this post but as a refresher this was the basement when we bought the house:

To catch up on how we took the above picture to where we are today check out these posts:
- Beginning Our Basement Renovation (Basement Reno Series 1)
- How to Finish a DIY Basement Ceiling (Basement Series 2)
- DIY accent wall in the basement (Basement Series 3)
- DIY Built in Desk (Basement Series 4)
And now, FINALLY, here is our basement now:

We finished the basement ceiling in the spring of 2018 and completed the built in desk over New Years 2019. All of last year I tried to publish these posts but one thing stopped me. Every time I would go down stairs to take pictures of the space, it photographed flat. I knew I needed to do something because although the space was ‘done’ it didn’t feel done. So shortly after New Years this year I put my foot down and said enough is enough. I sat in the space and thought and thought and thought until I realized I needed to pull the trigger on more color. I needed more depth and I needed to JUST DO IT. So in the course of a week (with my Instagram friends in tow for the ride) I swapped out the side table lamp, bought/made new pillows for the sectional to mix in with the existing plain neutrals. I moved the wall hanging to a different wall and brought the big painting out of storage and behind the sectional. I fine tuned all of the vignettes. I bought and added tassel trim to the existing curtains and I spruced up the frames with gold Rub N Buff. All of those little things (which totaled around just $75) took this room from flat to fabulous and it is now a space I LOVE!








My grandma always had that frame in her house. When I ended up with this sliver of wall it was meant to be. I also had a spare one of these curtain tie backs from Urban Outfitters in my decor stash so the two married together perfectly.

I almost didn’t include the photo above because this spot is about to change and the chairs were there just to fill the space (they are headed for a new spot and a reupholstery job soon) but then figured why not. 
No home is complete without family photos. I always struggle with the best way to display them because I also love artwork. But since this is a basement family room I wanted family pictures! I corralled all of the smaller frames on top of this cabinet to keep the collection together.


Are you tired of pictures yet?! Too bad! Let’s flip around to that accent wall and built in desk!




No space, at least in this house, will ever be done to the point that it won’t ever change. That’s the beauty of living here. 🙂 We have a few tweaks in mind for the space (that are going to add more color, pattern and trim!) but none of those things are things that are going to hold me up on enjoying the space or stop me from saying the family room is ‘done’! We have now lived here for 4 years and although we’re always tinkering on something in the house the bulk of our efforts (time and money) have went towards this basement, so it feels great to have this space finished and FINALLY feeling like our house.
Thank you to everyone who has joined along with me through this process (both in real life and online). I hope you enjoyed the basement family room before and after as much as I have loved sharing it with you!
Don’t forget to pin!















Leave a Reply