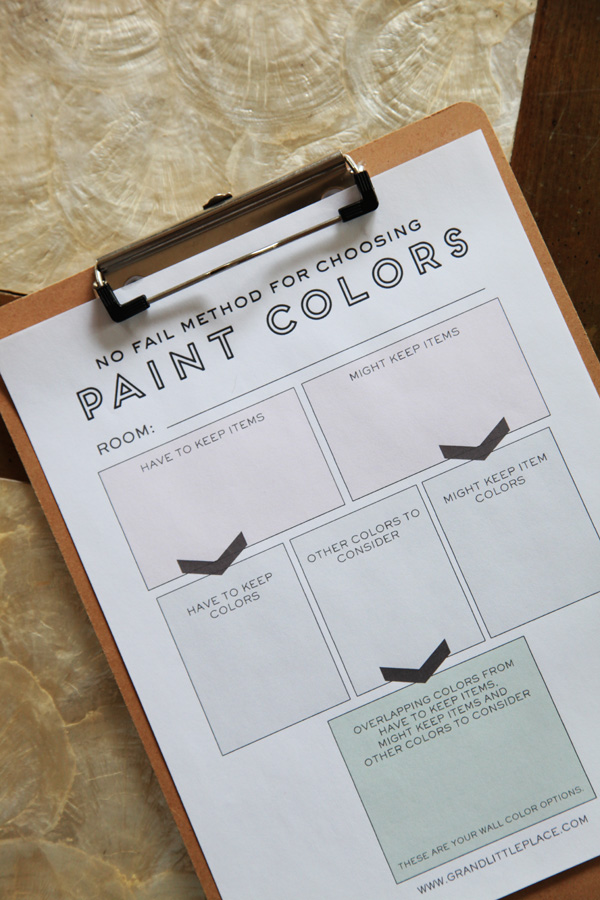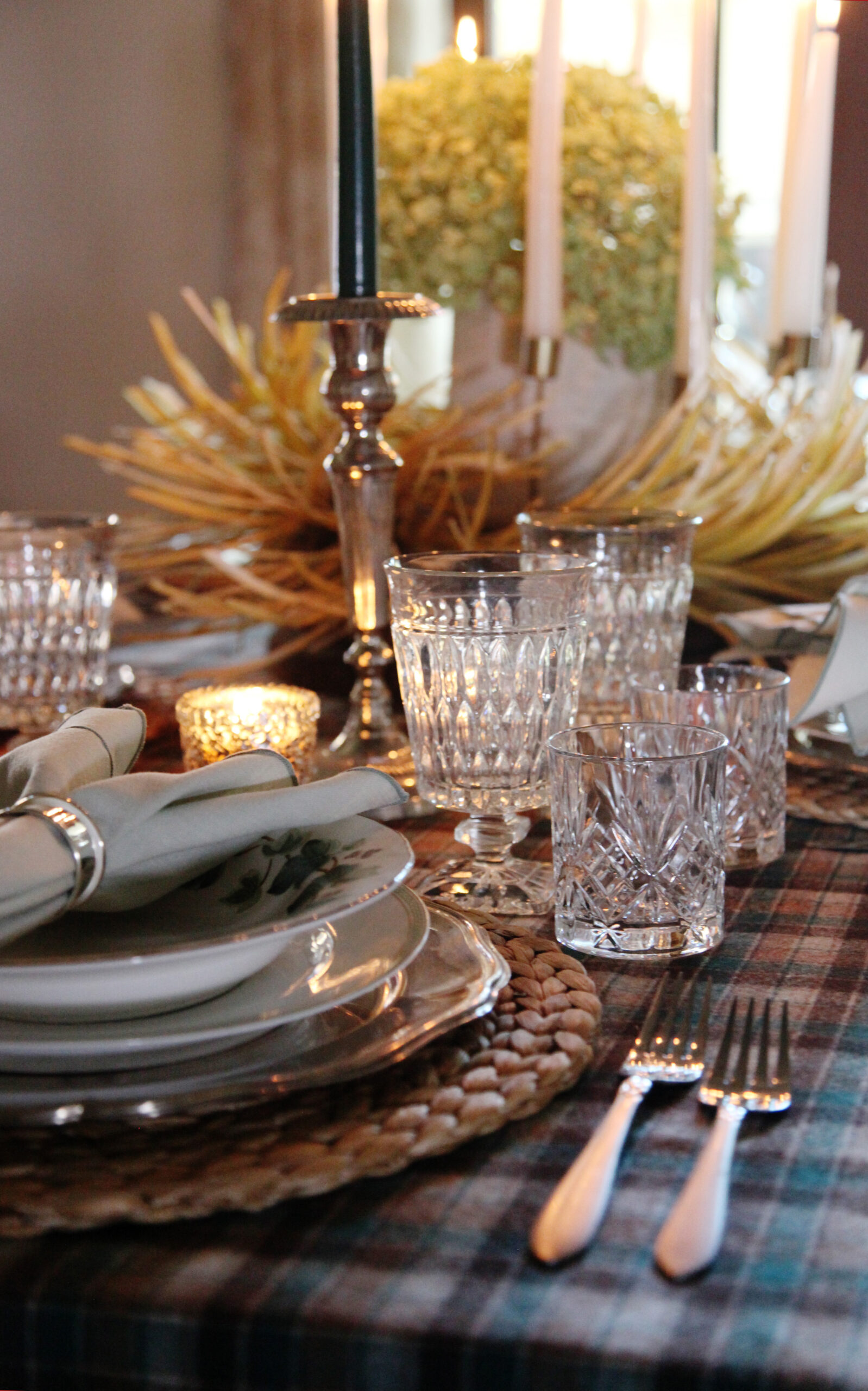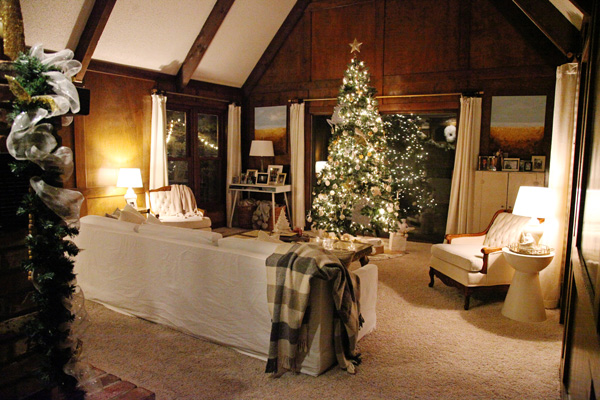Knowing we couldn’t save the drywall on our basement ceiling we came up with a plan that we could do ourselves. If you are renovating your basement maybe this finished DIY basement ceiling will work for you too!
Now that you’ve seen the before pictures of our basement you’re all caught up on why this room was such a high priority for us! In addition to the flooring and walls the ceiling needed major attention. The popcorn had been patched in several spots and the entire popcorn ceiling had been painted yellow. It was an uneven finish that would have been a massive nightmare to remove. Because of the patched finish who knows the damage that would have been under all of the popcorn if we had attempted to scrape it. With that option off the table we went to work brainstorming ideas and designing a way to cover it with molding.
I hadn’t really begun blogging yet so I didn’t take a lot of photos with my camera, so please excuse the shady iPhone dark basement photos.


After looking at this ceiling for the better part of 2 years I knew that I wanted to do something to cover the ceiling. I found a lot of different ideas and inspirations for it, but ultimately decided that I wanted to take inspiration from our upstairs walls. A planked or shiplap look wouldn’t look right in this house (tho I do love that look). So I took a hard look at the living room paneling and decided that we could recreate the look using thin luan plywood sheets to cover the bulk of the ceiling and then using 1×4 boards with a routed edge to cover the seams. In the end we didn’t stain the ceiling, but the design is very similar to the living room paneling.


I was able to find some inspiration and tutorials on Pinterest (THANK YOU INTERNET) that helped a ton. This tutorial by Lifestyle & Design Online helped a ton when we decided (i.e. when I convinced my husband) to take on this DIY basement ceiling project. I collected a handful of different DIY basement ceiling tutorials and inspiration photos on my Pinterest board, Basement Renvoation. If you’re in the midst of a basement project be sure to click over and check it out. We’ve done a fair amount of DIY over the years but this was hands down the biggest project we’ve ever tackled. I’m going to try and explain it the very best I can.
For this project we relied on a handful of tools. Many we already owned, and are basic DIY tools. We did purchase a few new ones specific to this project.
-
- Miter Saw
- Circular Saw (a table saw would have worked great but we didn’t have one and this worked fine for us)
- Jig Saw
- Router (we chose to route the edges of our boards to mimic the living room trim)
- Drill/Bits
- Screws (We prefer these because the star head keeps the drill in place a bit easier.)
- Nail Gun
- Kreg Jig
- Kreg Rip-Cut Circular Saw Guide (we used this in conjunction with the circular saw in lieu of a table saw)
- Level
- Tape Measure
- Tool Belt/Apron
- Caulk
- Paint
- Paint Supplies
- Ladder/Step Ladder
- Folding Table: 100% optional but it helped to have a designated spot for keeping supplies together and at arms reach on the ladder
- Luan Sheets 4 x 8
- 1 x 4 boards
- 1 x 12 boards
- Painters Tape
- We did not use a chalk line reel but that would probably be helpful.
(*This post contains affiliate links. If you shop from one of these links it helps support this blog. Products do not cost more when you shop through an affiliate link. To read all of this blogs disclosures and policies click here.)
The first thing we did was measure our upstairs living room wall panels to get an idea of how large the ‘squares’ should be on the ceiling. We then measured the ceiling and came up with the size and spacing of where we wanted each ‘beam’ to go. (I am going to use the word beam to describe the 1×4’s we used on top of the luan just to simplify my language here.) Our basement has a large soffit that splits the ceiling. Duct work runs through there (as is common in basements) so we also needed to come up with a plan for how to ‘wrap’ it so it flowed with the rest of the ceiling. (It was smeared with thick uneven popcorn too.)
Our plan to cover the popcorn ceiling in the basement was this:
-
-
- Determine placement of squares and identify ceilings studs. Mark everything.
- Attach luan squares to the ceiling with nail gun. These squares weren’t perfectly aligned but they made up the flat parts of the design. The edges didn’t have to be perfect, or well lined up because we knew that they would be covered with the 1×4 beams.
- Route 1 x 4 boards that we would use as the beams. This step is optional but since our upstairs woodwork is routed we felt like it was a small detail that we wanted to incorporate.
- Cut and install 1 x 4 beams over the top of each luan seam. We also opted to run a border of the 1 x 4’s around the perimeter. We did this to hide the outside luan seam and to tie into the upstairs paneling. We used screws on the beams where they lined up with the studs (floor joists technically, but I will refer to them as studs) but we mostly relied on our Kreg jig to join the boards together where they did not line up with the studs. In a traditional coffered ceiling you would install a rough grid directly on top of your ceiling. You would then build the rest of the ceiling on top of the rough base. This is done so you have a solid base already secured into studs that you can build your face boards too. Since this is a basement with lower ceilings we skipped that step which is why we used the kreg. We wanted to make sure everything was secured into a stud somehow. By joining all the boards together it not only helped our joints be tighter but also made the entire ceiling more secure.
- For the soffit where the duct work is, we used a 1 x 12 and covered each side of the soffit. The underside was covered with luan.
- When all of the wood is in place and you’re done with the install, caulk the heck out of each and every seam. Wait for it to dry and caulk it some more. This took forever. And then it took a little longer. Hands down this was the worst part.
- Paint!!!!
-
Here are process photos (again with the iPhone, sorry guys) that may help explain the steps.
I don’t have photos of everything marked, but that part is fairly self explanatory I hope. After everything was marked we attached the luan boards to the ceiling. We rigged this system for helping keep the boards up so that Chris and I weren’t stuck holding each board above our heads while we secured them to the wall. Chris would measure and cut the board then I would help him get it in place and we’d wedge it up while he secured it.

You can see in the photo below that we had marked the placement of each stud with tape on the wall (it kind of blends in since the walls and tape are both blue). To attach the beams and cover each luan seam we first screwed the beams into the studs as much as possible.

Because not every cross beam, board, or seam lined up with a stud we used the Kreg jig to join all of the beams together. We did this to make sure that every board was securely attached.


This is how we covered the soffits with the 1 x 12 boards:



Our house isn’t a new build and because it’s a basement we have several odd angles. Oftentimes my husband would have to stencil these unique spaces in order to make the proper cuts. In those spaces we did the best we could and relied on caulk and good manners to cover the rest. 🙂

This is a good in process photo because it shows the different boards. We covered the duct work first with the 1 x 12, then added the luan to the ceiling, then ran the border beams. The last 1×4’s we added the ceiling were the ‘cross beams’.

While we were planning out the DIY basement ceiling we had a few different lighting layouts we had to work into the plan. Near the far wall the lights had been moved (not professionally) so they would fall over the previous owners free standing bar. (Click here for all of the before photos.) We knew they weren’t boxed in because they were hanging accent lights and when we went to change them out they weren’t connected to an electrical box. You can also see that there was a pool table with a large fixture hanging above it. The fixture was handmade and the electrical was also not professionally done. It was spliced with an electrical cord that was patched into the popcorn of the ceiling and then ran to an outlet. When we initially removed it we ended up cutting the electrical cord (after it had been unplugged of course) to remove it from the ceiling. We had to do that because if we had tried to remove the entire cord from the ceiling it would have caused even more damage.
Before photos for reference:


The accent lights near the far wall proved to be a very easy fix – it turns out that they were can lights that had just been popped out of their professional base and moved to a different location – they just hadn’t been secured. Luckily we were able to move them back to where they were originally and secure them correctly.

I bring up all this lighting because while planning the design we had to incorporate where each light would land. It wasn’t possible for each light to be centered within a square (without a lot of work that we would have needed to get a professional to come and do), so we made them work where they were. On the blue/tv side of the basement the lights are in a square but are not centered. In front of the fireplace, in the main open space of the room, the lights are centered straight down the ceiling – in the middle of the beam. To accommodate those we ran the beam straight down and then added a ‘square’ accent piece around the lights. In front of the far wall the lights fall centered in the squares. We knew that the lights would be all over the board but in the end felt like even with them not being perfect it was still a 1000% improvement over the current situation, so we made due the best we could. When you are creating a DIY basement ceiling it may not be perfect, that’s ok! Just remember that in the end nearly NO ONE is going to come in and question why you did this or that.







Once all your boards are done you caulk and paint. I ended up needing to sand a few different spots for various reasons so don’t be surprised if you have to do a bit of sanding. BUT once it’s painted you will see the clouds part and hear the heavenly chorus because you have successfully installed a DIY basement ceiling and it’s soooooooo pretty!




To be 100% honest it wasn’t a hard process per se – but it is tiring doing so much work overhead. We actually began this New Years 2018! It’s taken me over two years to write the blog because after Chris got the ceiling installed, I began work on caulking and painting it. While I was doing that I messed up my back and had to stop work on it. 3 months of physical therapy zapped me and it took me almost another year before I was brave enough to tackle the last little bits of caulking and painting.
In total we estimate we spent about $1200 on the project. That includes all of the wood, screws, caulk, paint and tools we purchased for the job. We had most of the tools, and were able to borrow a few that we didn’t (the router and jig saw) but we still had to buy some. The tools we purchased were the Kreg Jig & the Kreg circular saw guide. It took about 6 weeks to install the ceiling. (It is worth noting that this amount of time was increased quite a bit by our choice to rout each board; it’s not hard, but it does take a bit of time to run this many boards through a router.) It would have taken about 2-3 weeks of sporadic work to get the ceiling caulked, sanded and painted but since I had to stop mid-way and complete physical therapy it took us longer. 🙂
Before we could call this room done we had to tackle the back wall of the basement where the loose bead board panels were. Pop in next Tuesday to see how we turned that space into a useful and beautiful statement wall and learn how you can easily create a focal wall of your own!
Don’t forget to pin!










Leave a Reply