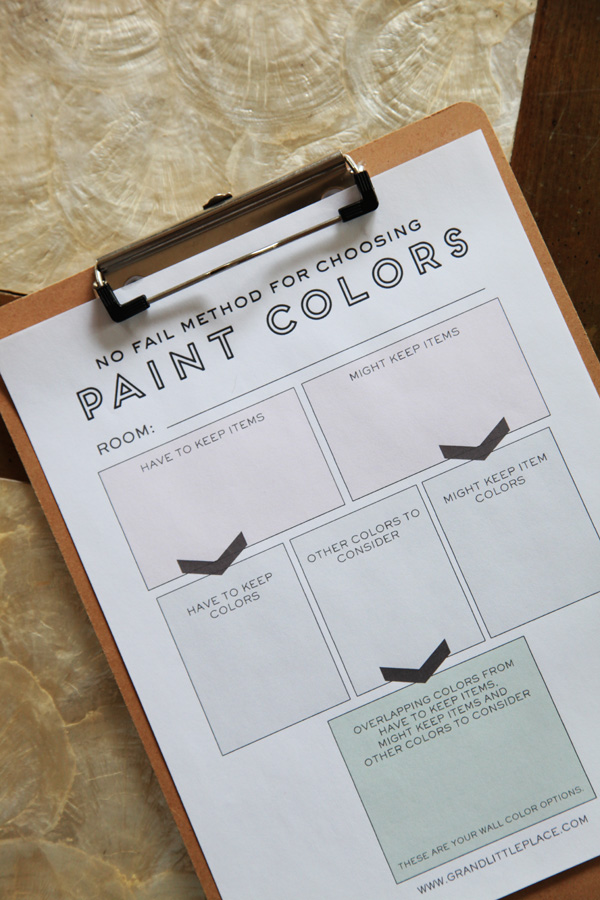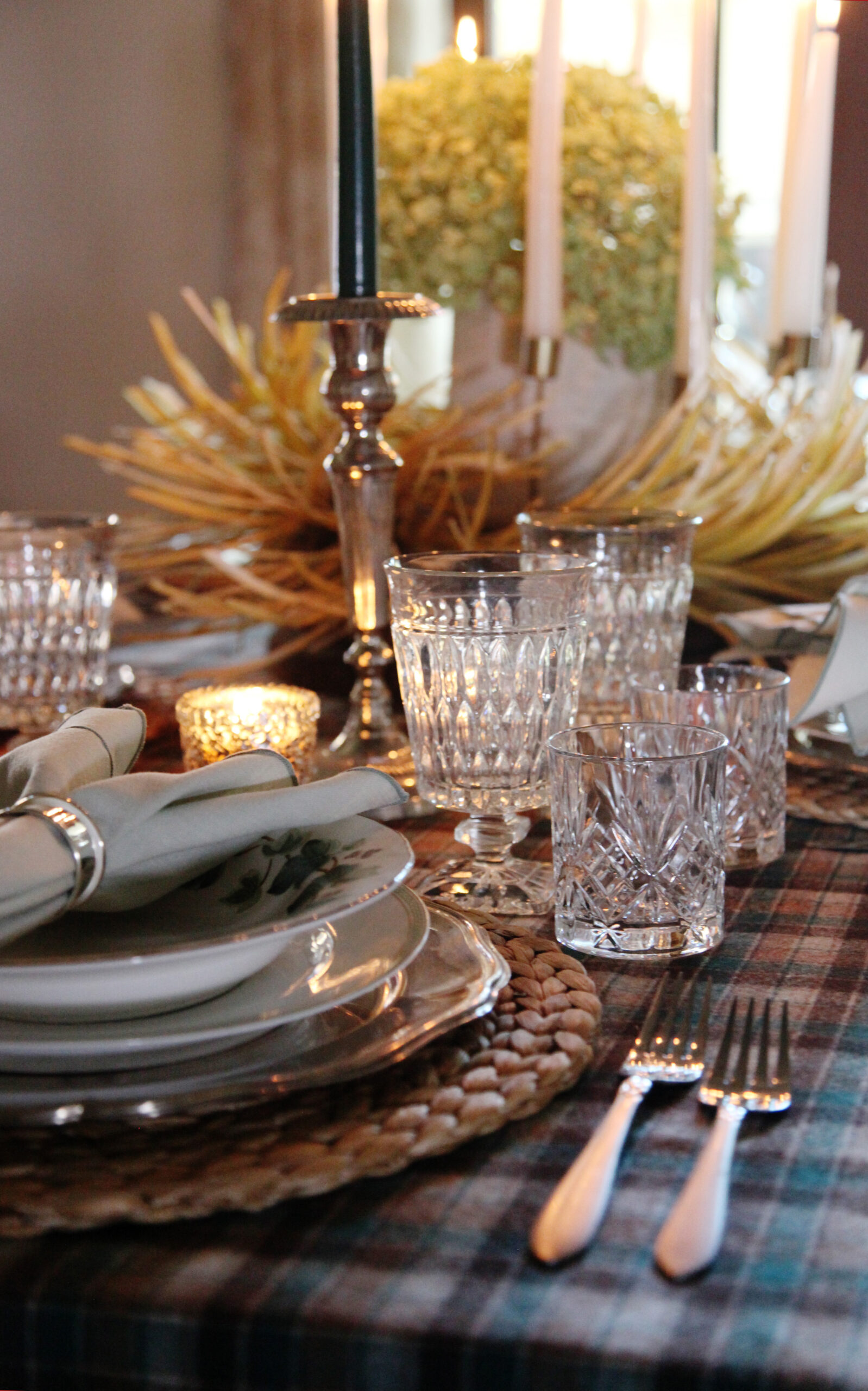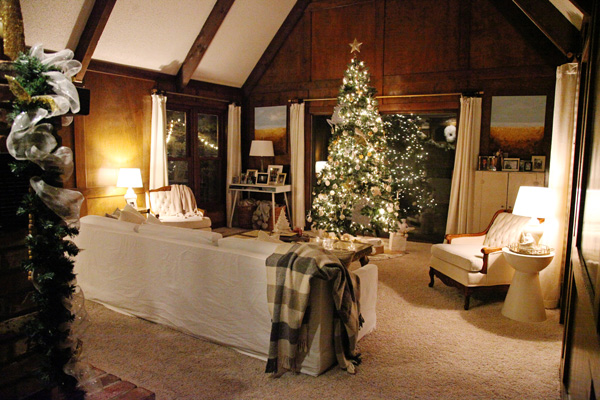This is going to be a long post guys, so grab a cup of coffee and settle in! When we bought our house we knew that we would be in for a basement renovation. I really like the previous owners of our home. I’m not judging their style, it was just really different than ours. (Click here to see all of the listing photos of our current house.) They had it set up as a man cave for a retired man, who also happened to be an artist. The concrete floor had been hand painted. Additionally, the walls had murals hand drawn in chalk pastel. There were many features in the space, including a free standing bar. It wasn’t my taste but the space did flow well together for it’s previous owner.
However for a young family with two active boys we needed a soft family space. We needed a place for toys and a spot for boys to sprawl out on. Living and lounging were our main priorities. Here are the first glimpses we saw of the space:


Here are a few photos of the basement we took prior to moving in:



Ok, so before you see these photos and think, ‘Why would you buy that?’ know that 1) this room was very difficult to photograph because of all the yellow paint and 2) we had been looking at foreclosures and seriously in need fixer-uppers. We very much wanted a home we could make our own, and this space seemed like it could end up being a great place for us to make over (that didn’t require us to live in a construction zone).
Fast forward to us on moving day, and this is a blank photo of me and my little H standing in front of the bar area:

We moved at the beginning of December so our goal at move in was simply to make it through the holidays. Our plan from the start was to tackle the basement first with paint on the walls and ceiling and to have carpet installed ASAP. We ordered carpet and it was set to install in the beginning of February. For the first 2 months we lived here we attempted to use the basement as is. We had lots of area rugs left over from our old house that we temporarily had covering the basement floor. FYI concrete basement floors are COLD! In addition to it being cold underfoot the area rugs weren’t terribly safe for two active kids (then ages 2 & 4) because they kept sliding when the boys would move around on them. Yikes.
To be 100% honest, moving was very difficult on us. Moving is hard ya’ll and I know we aren’t the only ones. Both my husband and I took the move harder than we anticipated so those early months in our home were hard. When it came to the basement, our goal was to get the space in working order as soon as possible. We had a loose idea of what we wanted to do but there was no real design plan. The only thing I had to work off of was that we had to incorporate our brown sectional into the space. Not having a clear idea of what we wanted to do made those early basement decisions difficult. I had never picked out carpet before. It was hard to choose a carpet color with all of the yellow paint casting hues on the samples. I ended up bringing home a bunch of samples and choosing something that was mid-tone with hits of grey and brown that I thought would work ok with the couch and hopefully whatever else we decided to do down here.

With the carpet set to be installed we really needed to get fresh paint on the walls. I went back and forth with tons of wall colors. The yellow and red paint made it hard to get a clear idea of what any color or finish would look like in the space. Every swatch I brought to the basement ended up with a yellow cast to it from the existing paint (there was yellow paint on both the walls and ceiling). In the end I decided not to go with a ‘color’ and to go more neutral until we had lived in the space a little longer and I knew more of what I wanted to do with the house overall. The wall color we initially chose is Sherwin Williams Maison Blanche.


Up until this point we certainly didn’t love the space but we thought it was definitely doable with a bit of paint, carpet and decor. When Chris started to pull down the bead board and aluminum/metal trim pieces behind and above the bar we had an unexpected surprise. The bead board on the top of the bar was covering a huge hole in the ceiling…wah, wah, wah. Here we were 2 months into our new house with the bulk of the lower level unusable during the winter without carpet. We were on the cusp of a turning point only to discover a hole in the ceiling. BUMMER!
We later discovered the entire wall behind the bar feature, with the bead board, was loose (like you could push on the wall and it would wobble). That ceiling and back wall – and likely the design of both – were because of a foundation repair. (At first we make shifted a cover for the hole. Then we had to have a bit more work done. When that happened the cover never went back up.)
After discovering the hole and wall issue we decided to go ahead and paint the walls but not the ceiling. We knew the ceiling would require further attention down the road. It took us about 2 years to circle back to the ceiling. When we did the initial paint and carpet we were pretty much tapped out, financially and emotionally, from the move. Looking back we probably should have at least painted the ceiling when we did the walls too. In hindsight I think I would have been less hostile (I’m not a patient woman, haha!) about the overall basement situation if I hadn’t been looking at a garish yellow ceiling for the previous 2 years.
Our first round of changes to the basement left us with a very bare – but soft and warmer – space. Design wise it was essentially a blank slate (except for that darn ceiling!), which was a huge step in the right direction!


I’m going to end with this part of our basement story for today. I’ll be back soon sharing what we decided to do about the basement ceiling. My Instagram friends have gotten sneak peeks of the basement progress. I share a lot more everyday and behind the scenes projects on my Instagram stories so definitely join me over there if you haven’t already.
How many of my friends have taken on a basement reno? What were your struggles?
Don’t forget to pin!










Leave a Reply